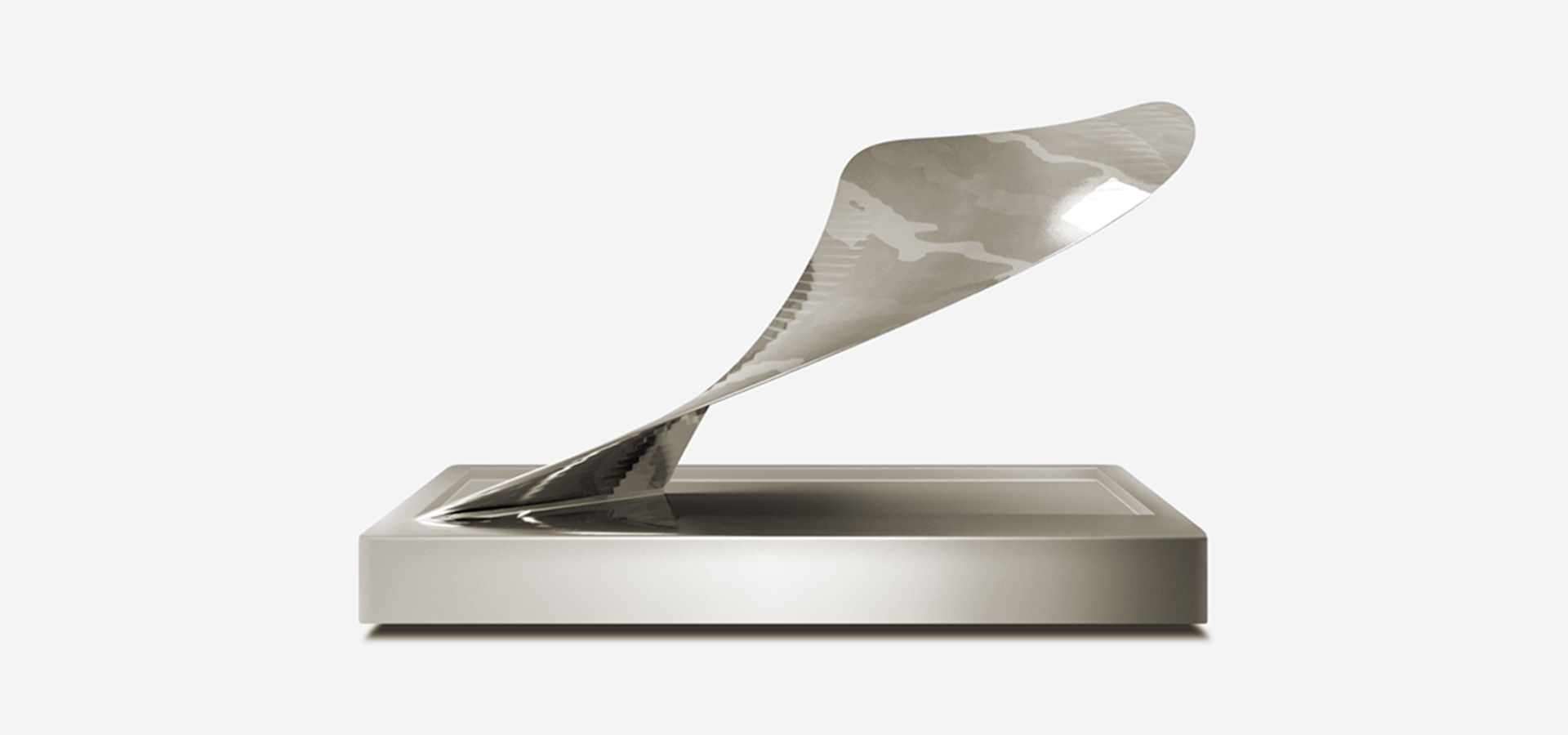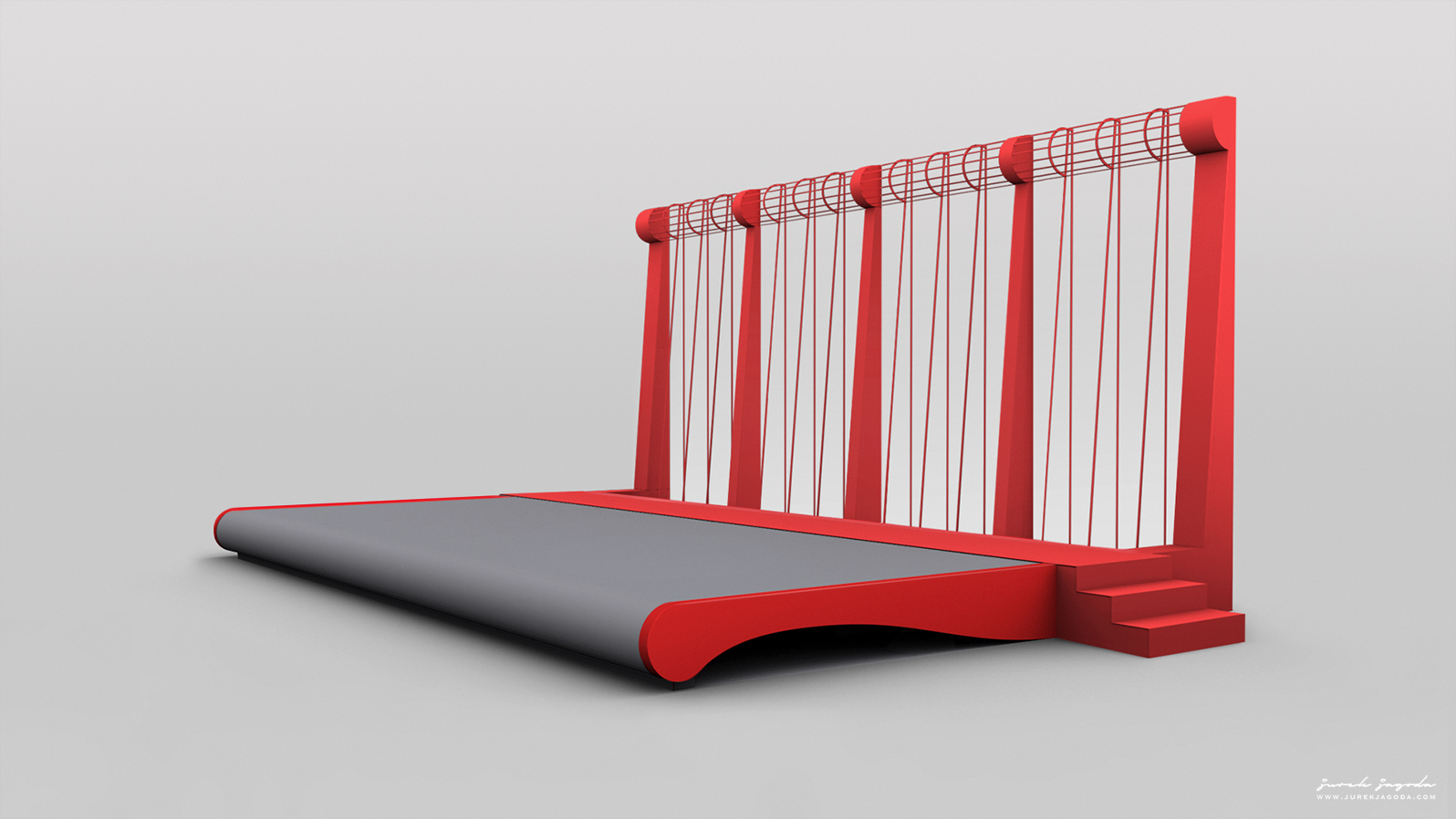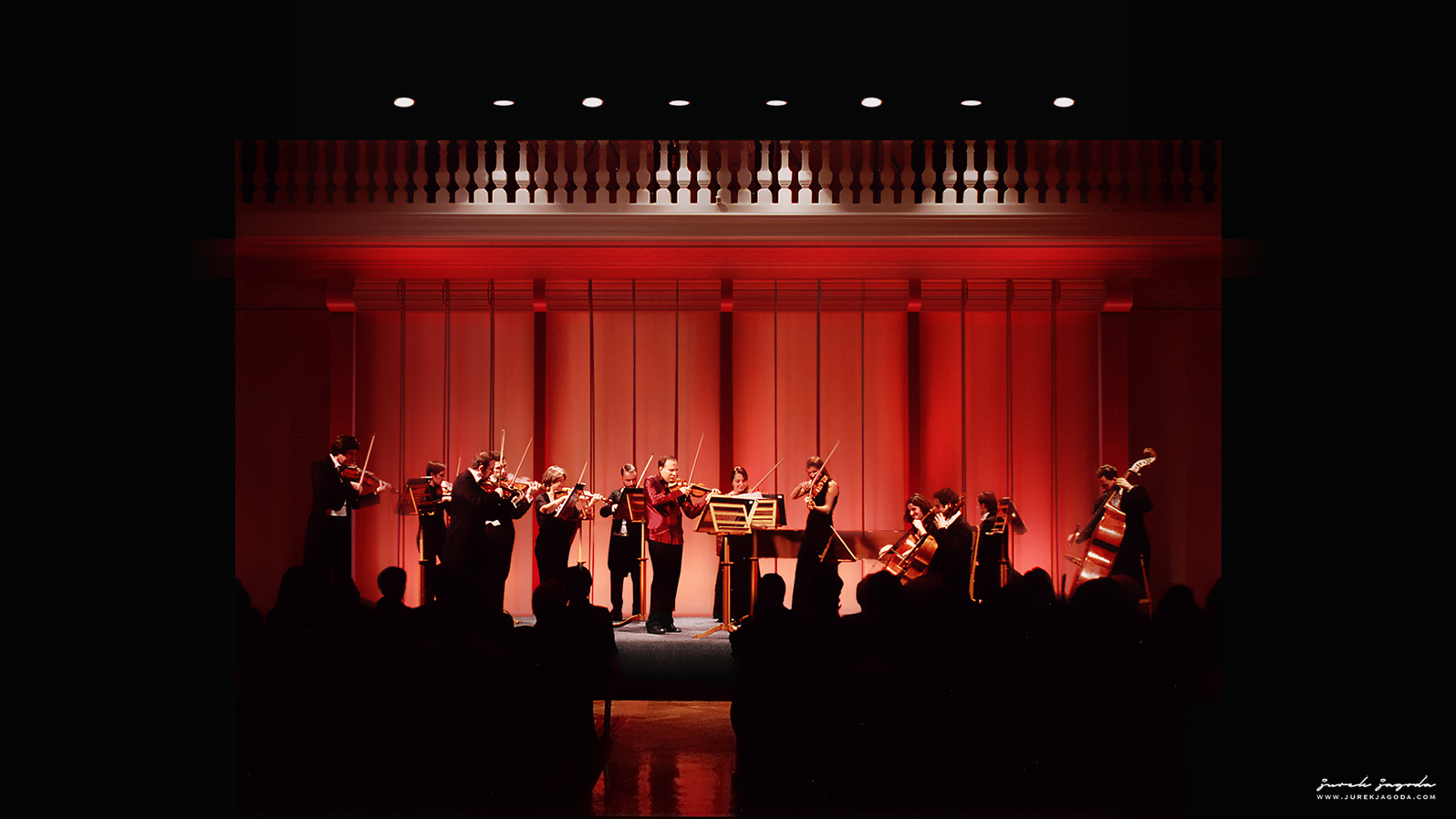DESIGN

Creating space.
Here you will find a selection of sample projects related to space and visual design. Although I obtained a master's degree in architecture in Gdansk along the way, in my later creative work, with a constant passion for music, I was looking for projects that included at least some musical and visual storytelling layer.
In addition to events and exhibitions in Poland and the UAE area, I also have experience working at the National Opera in Warsaw in the stage design department for theatre productions and have done individual experimental interiors, outdoor spaces or other projects for private clients. These realisations often included various multimedia or graphic elements as a whole. Below on the following pages are some traces of these works.
Design consultations.
I have always been willing to share my point of view, and over the years my ideas have been applied in more than 5,000 sqm of designed spaces, as documented by signed contracts or written references. Although I am open to interesting individual projects, as of 2019, my previous design activity has changed to an additional, more consultative or supervisory one, and involves selected topics. In particular, in the field of space planning, interior or scenographic.


